Welcome to another round of the $100 Room Challenge! I am so excited to work on my Wine Cellar. Yep, you heard that right. I have a wine cellar. Today I am sharing the Wine Cellar Plans for Renovation because it is not working for us right now, and I will share with you why.

If you don’t know about the $100 Room Challenge let me give you an overview. Erin from Lemons, Lavender, and Laundry created this challenge a while ago, and I am so happy to be a part of the challenge for the fifth time!
The idea is to redo a room in your home for less than $100 and in under 1 month. For more details on how the challenge started click here.
First I want to tell you that I did not build this wine cellar, it came with the house when we bought it. And I know a lot of people don’t like alcohol and this renovation will not be about alcohol. It will be about how to transform a room to fit your needs.
Week 1 | Week 2 | Week 3 | Week 4
*This post contains affiliate links. For more details see my full disclosure.
Plans for Re-Building a Wine Cellar
I will share photos of the room in a moment. Before I do I should share a little info.
Current Wine Cellar Design:
The room is about 50 square feet, so not too big at all. It’s dark, like really dark. There are tin ceilings that are painted oil-rubbed bronze. The walls are a dark amber/yellow color. I don’t like the walls at all.
The lighting in this room is minimal. There are two wall sconces which are super cool but there is absolutely no natural light. This room is technically underground in our basement.
The floors have been stained a dark rust color which gives the room a very rustic Italian look.
The shelves are a very dark stain. This adds to the rustic Italian feel but also adds to the darkness in the room.
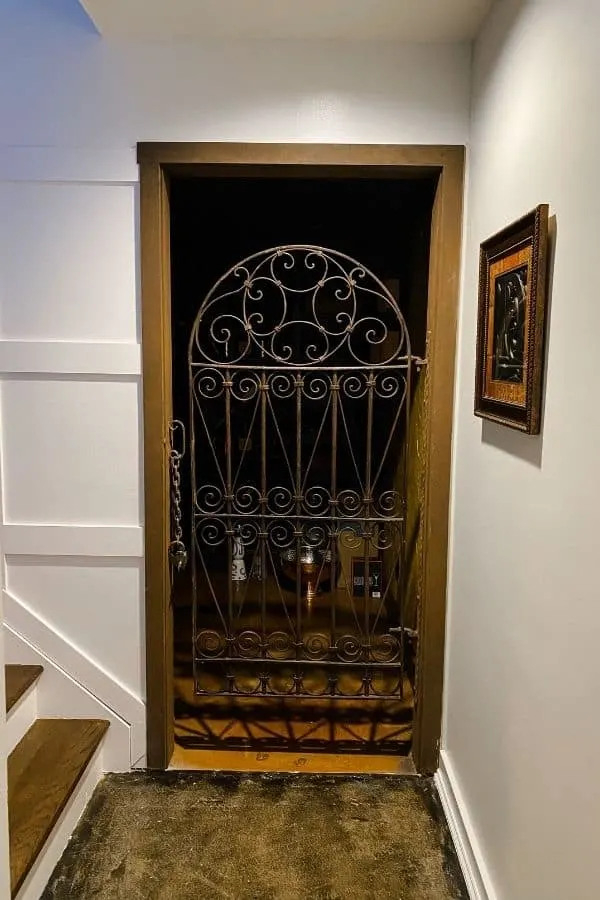
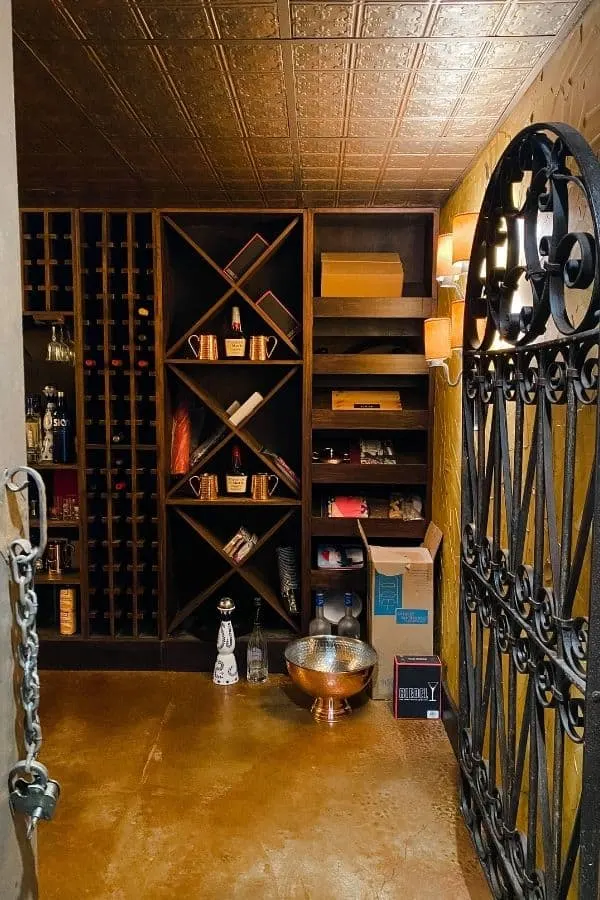
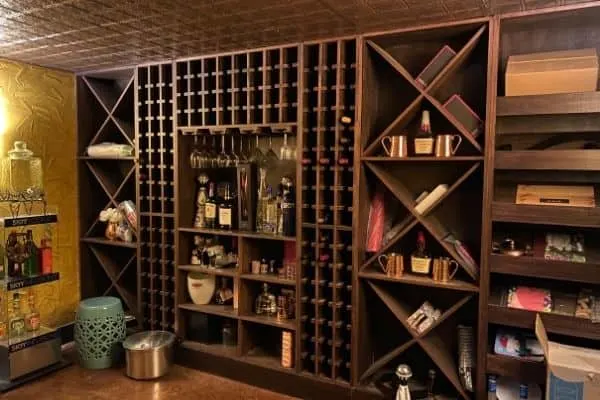
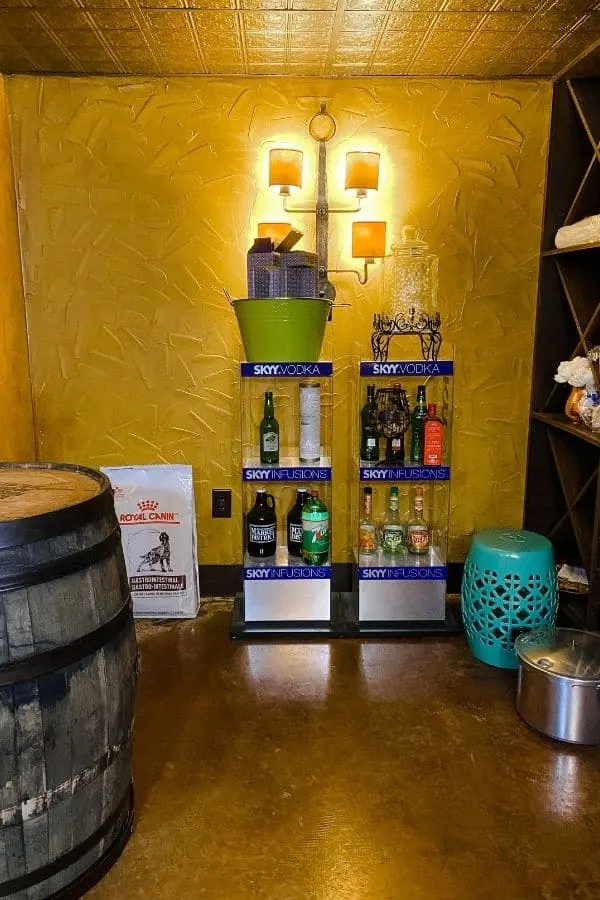
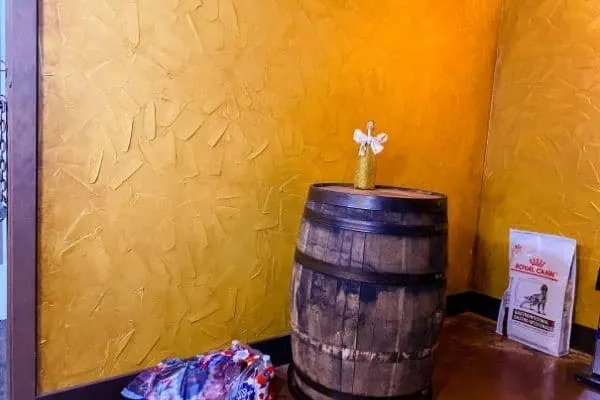
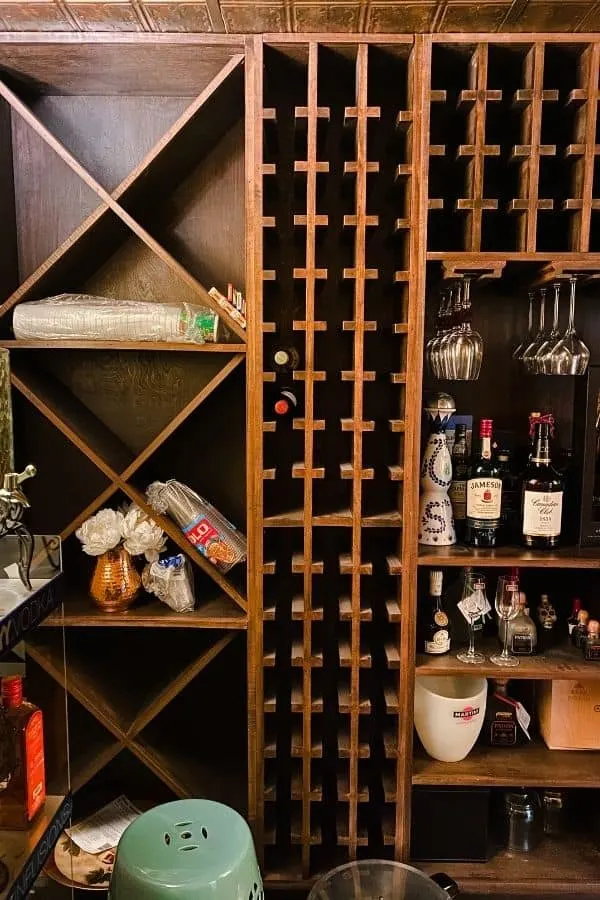
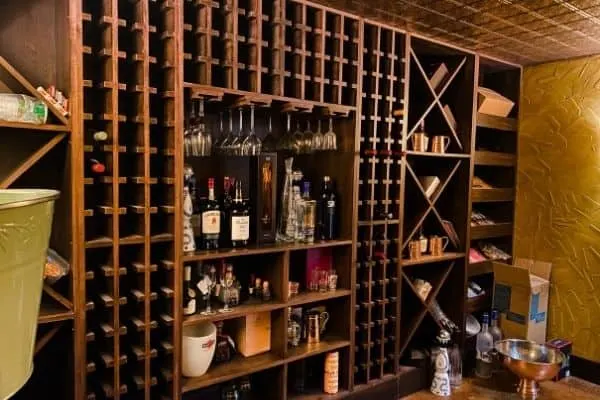
As you can see from the photos this room is totally not working for us.
What are our needs?
Clearly, I have more spirits than wine. My husband works in the liquor industry. We have been given a lot over the years. We have many specialty bottles that are seasonal and some that we will never open because they have been engraved or have a scarlet and gray wax, like the Makers Mark bottle.
I like wine but there is too much wine storage here for me. Just the squares alone hold 136 bottles. I will never have that much wine. Then there are all the x’s. I will never put wine there. I need those shelves for storage and I can’t use them the way they are right now.
- Too much storage for wine when we aren’t big wine collectors.
- Not enough storage for spirits, while we clearly have more spirits and wine.
- Not enough storage for glassware.
- And there is not enough storage for entertaining dishes.
I have some really great stuff in here, like the barrel. Isn’t it so cool! I love it. My husband got it for me for my birthday a couple of years ago.
I also have a nice plate that depicts a vineyard and some sconces I want to hang but have never done it. This room has always been storage or an afterthought and it’s too cool to let that continue.
Wine Cellar Plans
The first thing I plan to do is remove everything from the room and start demo-ing the shelves. The center part I will leave alone.
The x’s have to go. The shelves on the right are angled and I love them but they don’t function for me so they will go too. That was a tough decision.
Once the demo is done we will rebuild the shelves to function for our things. I have a cabinet above my fridge that has glassware that I would love to put down here.
Also, the dust level in this room is off the charts. Whoever built them didn’t poly the shelves and they are very rough. Dusting them is impossible. So I will not only stain the new wood to look like the existing but the existing wood needs more poly to make it smoother. This way I can keep this room clean.
I want to paint the walls and apply a glaze to keep the old world feel but to brighten up the space.
Lastly, I plan to put all my stuff in here and make it pretty. Also, the wall decor needs put up, it’s literally been sitting on these shelves for 4 years. I know, so bad right?!
The $100 Room Challenge
My husband will be helping me a lot with this room. It’s mostly his room, his business. It will be a group effort to make it functional and pretty.
Check out my other $100 Room Challenge projects:
DIY Patio Ideas on a Budget: How to Transform Your Patio for Less
Teen Hangout Room is Finished!

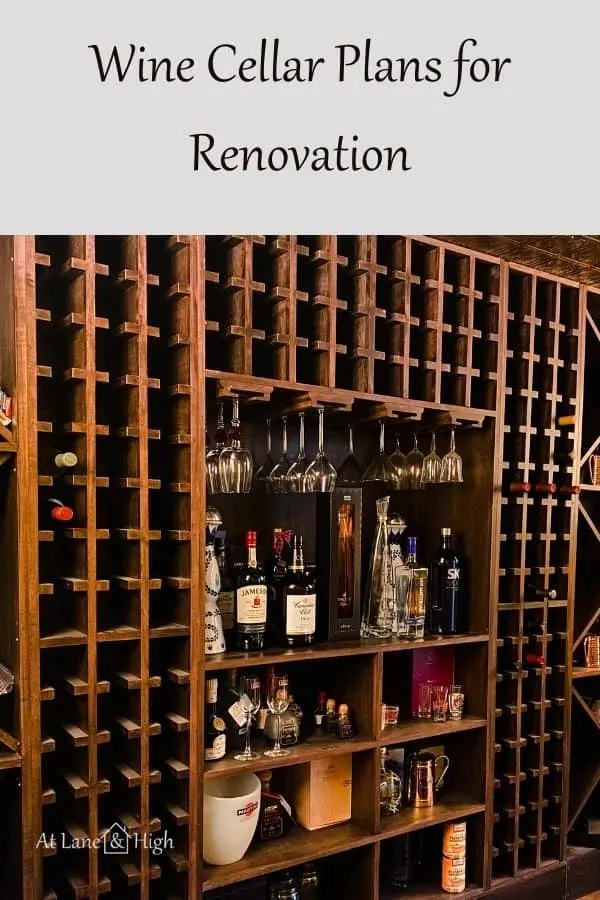
As a licensed Real Estate Agent and an avid home decorator, I strive to give my clients the very best I can when it comes to staging, selling, and decorating their homes. I have lots of experience with paint color choices and love to DIY my home so I can have everything just the way I want it. I share my ideas and projects with the world in the hopes that I can help others have their homes just the way they want as well.


Jackie @jackiecantblog
Saturday 16th of January 2021
This is such a fun space! Your plans will bring it up to date and be functional for your needs. Can't wait to see it all together!
Leigh
Sunday 10th of January 2021
How fun, Wendy! Can't wait to see how it turns out!
atlaneandhigh
Sunday 10th of January 2021
Thanks Leigh!
Lisa @ Recreated Designs
Saturday 9th of January 2021
What a cool room to have Wendy - not to mention that gate going into the room! I can't wait to see what you do... there are so many possibilities :)
atlaneandhigh
Sunday 10th of January 2021
Thank you so much Lisa!
Elizabeth Jones | Jonesville
Saturday 9th of January 2021
What a cool space to tackle Wendy! Can't wait to follow along!
atlaneandhigh
Sunday 10th of January 2021
Thanks Elizabeth!
Angela Hall
Friday 8th of January 2021
What a unique space to work with! Looking forward to seeing the finished result!
atlaneandhigh
Friday 8th of January 2021
Thank you Angela!